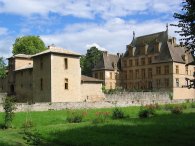
A little history to explain the architecture...
The site of Fléchères has been of great strategical significance for millenia. It controlled the approach to the Saône, where the ford at Grelonges afforded a relatively easy crossing. Beyond, one reached the Beaujolais hills and the way towards the west of France.
A Roman camp undoubtedly preceded the fortified castle of which the existence is attested from the 12th century.
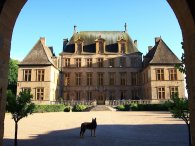
Building a castle, a step to strengthen one’s nobility
In 1606, the lordship of Fléchères was bought from some protestant nobles, who had left to settle in Geneva, by Jean Sève, himself a Calvinist.
After having escaped the Saint Bartholomew’s Day massacre of 1572 in Lyon, and after two periods of exile in Geneva, he played an important rôle in the uprising which lead to Lyon coming back under the authority of Henry IV (1594).
As a Treasurer of France, he was one of the richest and most influential men in Lyon at the beginning of the 17th century.
As Regent of the Hospital of La Charité, created for the poor, he had built an entire wing at his own expense. After becoming Alderman and then Provost of Merchants (1612-13), he was ennobled, thanks to these positions.
The building of a château was seen as an obligatory step for establishing this nobility ‘de cloche’ (an allusion to the clocks of the municipal belfries).
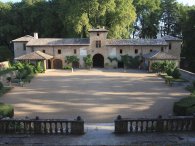
A construction of an unusual size
Meanwhile, the size of the building, unusual for the Lyonnais, and above all the preservation of its medieval appearance, (moat, ramparts, corner towers, fortified entrance, drawbridge) must above all have helped to give credibility to the family legend which made the de Sèves direct descendants of a celebrated feudal family of Piedmont, known from the 13th century, the Marquises of Seva.
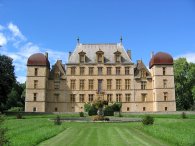
A Calvinist temple at the heart of the composition
The design of the main building, with its grand central portion on three floors flanked by smaller wings, is surprising.
It is explained by the presence of a Calvinist temple of 250 m2 on the third floor of the central building, lit by seven windows on each façade.
After the Edict of Nantes (1595), the number of temples were strictly limited but nobles could own a ‘stronghold temple’ in one of their lordships (around 4000 in France).
Since no external sign of function was allowed, the three dormer windows to the south and north are of an unusual size in order to symbolise the Holy Trinity.
Leaving to God the place of honour, the private apartments are consigned to the smaller wings and the towers.
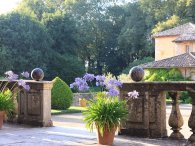
For a complete history, in French, see the article by Sébastien Vasseur, Le château de Fléchères : état des connaissances actuelles sur un fleuron du patrimoine, XVIIe siècle 2005/3, n° 228, p. 547-562.
 Fr
Fr  En
En